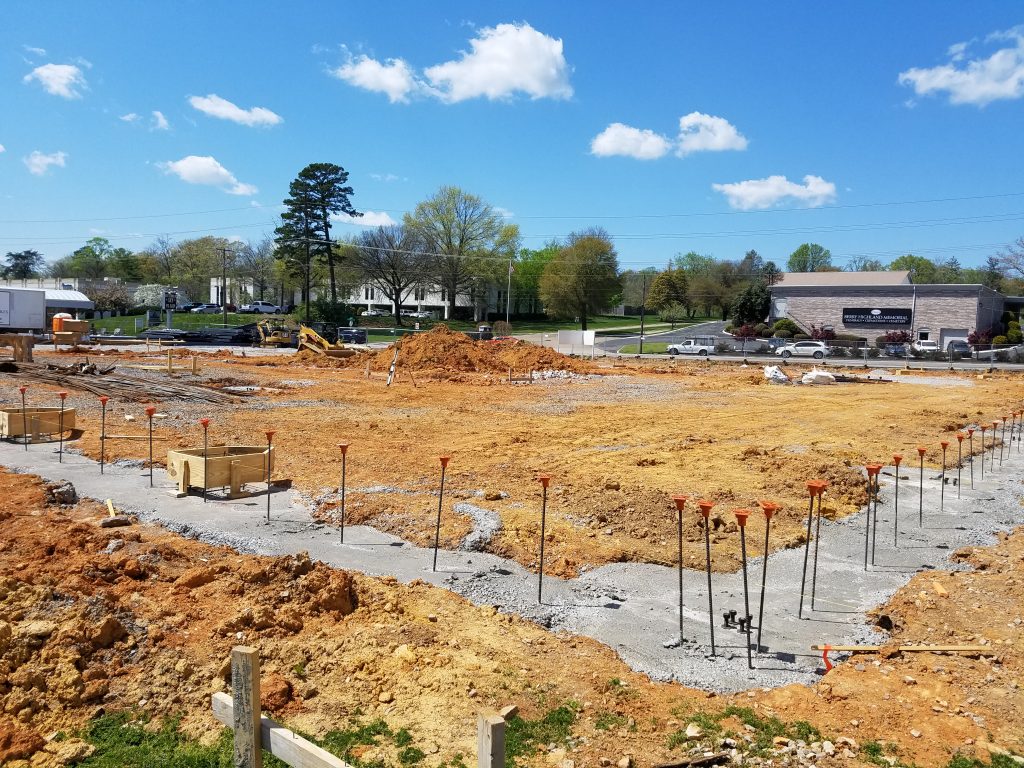In previous posts, we’ve discussed the low pressure pipe (LPP) subsurface sewage disposal system (SSDS) designed by LandTech Engineering & Surveying for the Sunshine Acres Campground in Newport, TN. This week, we conducted a pressure test to confirm the LPP system operates as designed.
According to the EPA LPP System Fact Sheet :
“A LPP system is a shallow, pressure-dosed soil absorption system with a network of small diameter perforated pipes placed in narrow trenches.”
A LPP system is a good alternative for land development projects without public sanitary sewer systems available.
The Tennessee Department of Environment & Conservation (TDEC) requires level trench bottoms, 18″ to 22″ deep, 12″ wide, and spaced with a minimum of 5′ center to center spacing. The perforated pipe diameters typically range from 1″ to 2″, with a minimum 3′ pressure head (1.3 pounds per square inch) at the end of the pipe.
The system pressure is tested by placing a 3′ vertical height pipe at the end of the perforated pipe. Gate valves are operated in the pipe system to adjust the system pressure until water just starts to flow out of the 3′ vertical pipe segment.
Below are photographs from the system test.
1. Photo – Pump tank riser:

2. Photo – Pump control panel:

3. Photo – Force main pipe from pump tank to disposal field:

4. Photo – Automatic distribution valve (ADV) that diverts flow from pump tank to manifold pipes at disposal field cells:

5. Photo – Manifold pipes from ADV to disposal field cell trenches:

6. Photo – Disposal field trenches with 3′ vertical length pipe segments at each end for pressure testing:

As an engineer, it’s always satisfying to see a system work as designed.
Please contact us if you’d like to discuss LPP systems or your land development project. http://landtechco.com/contact_us







